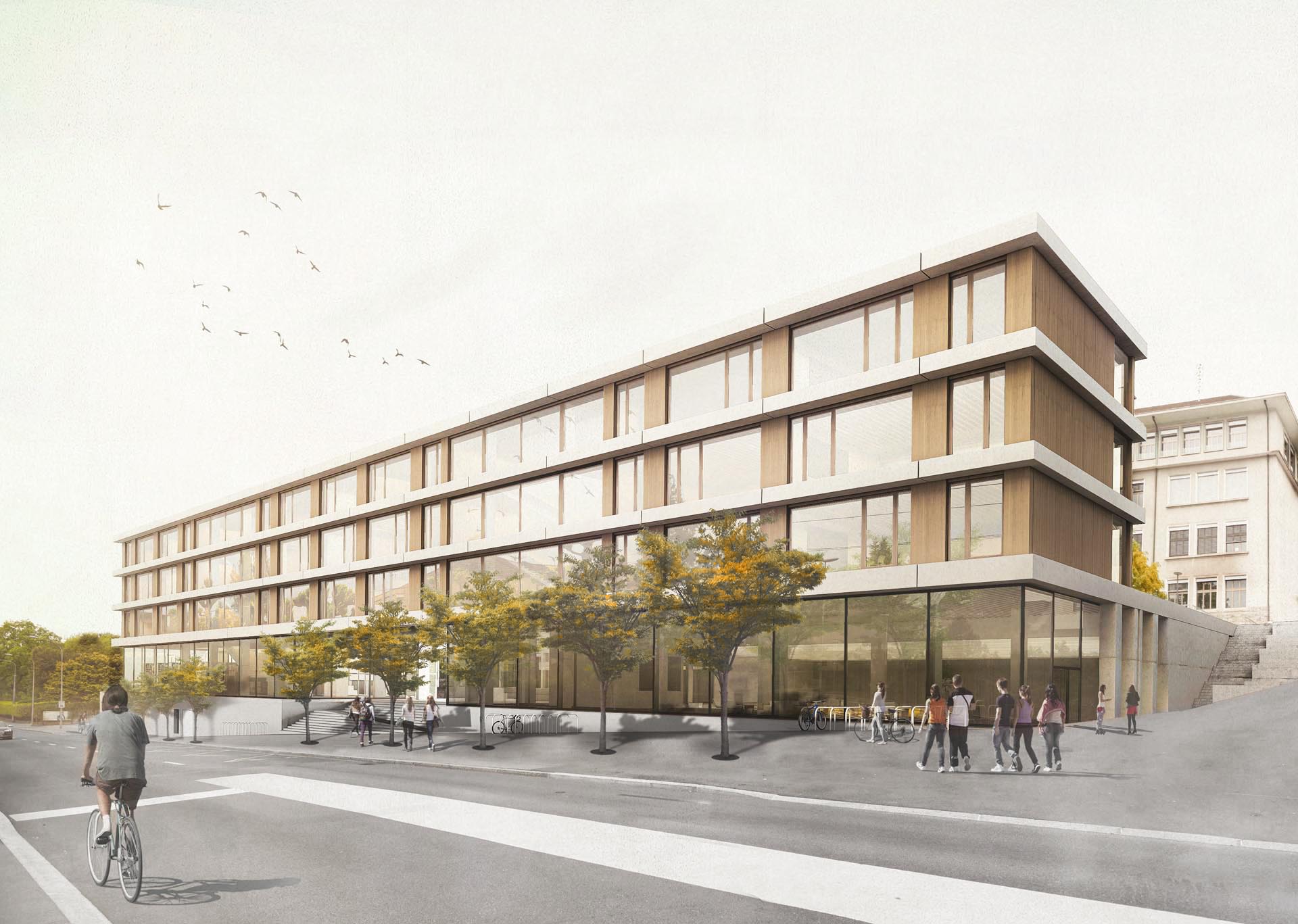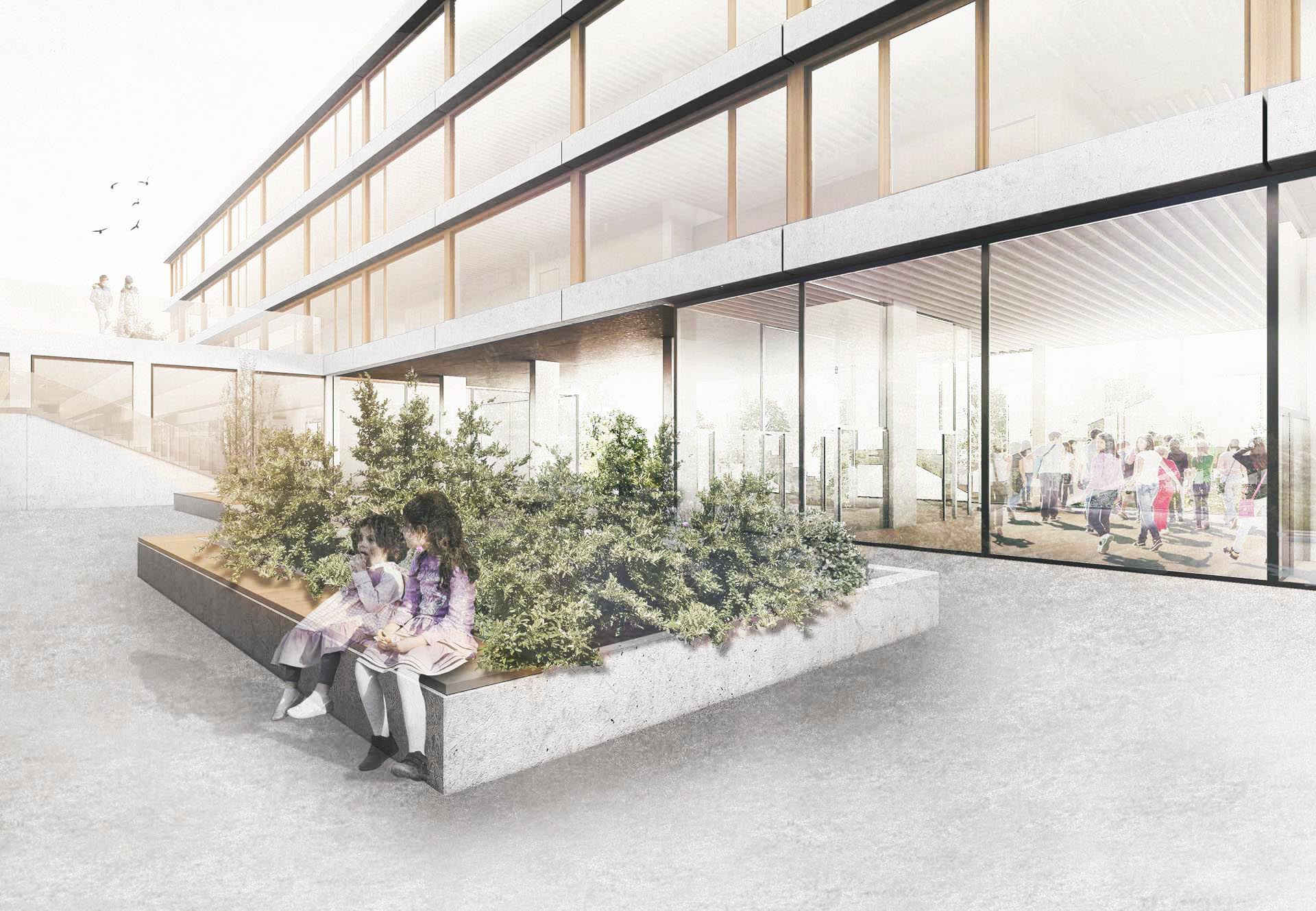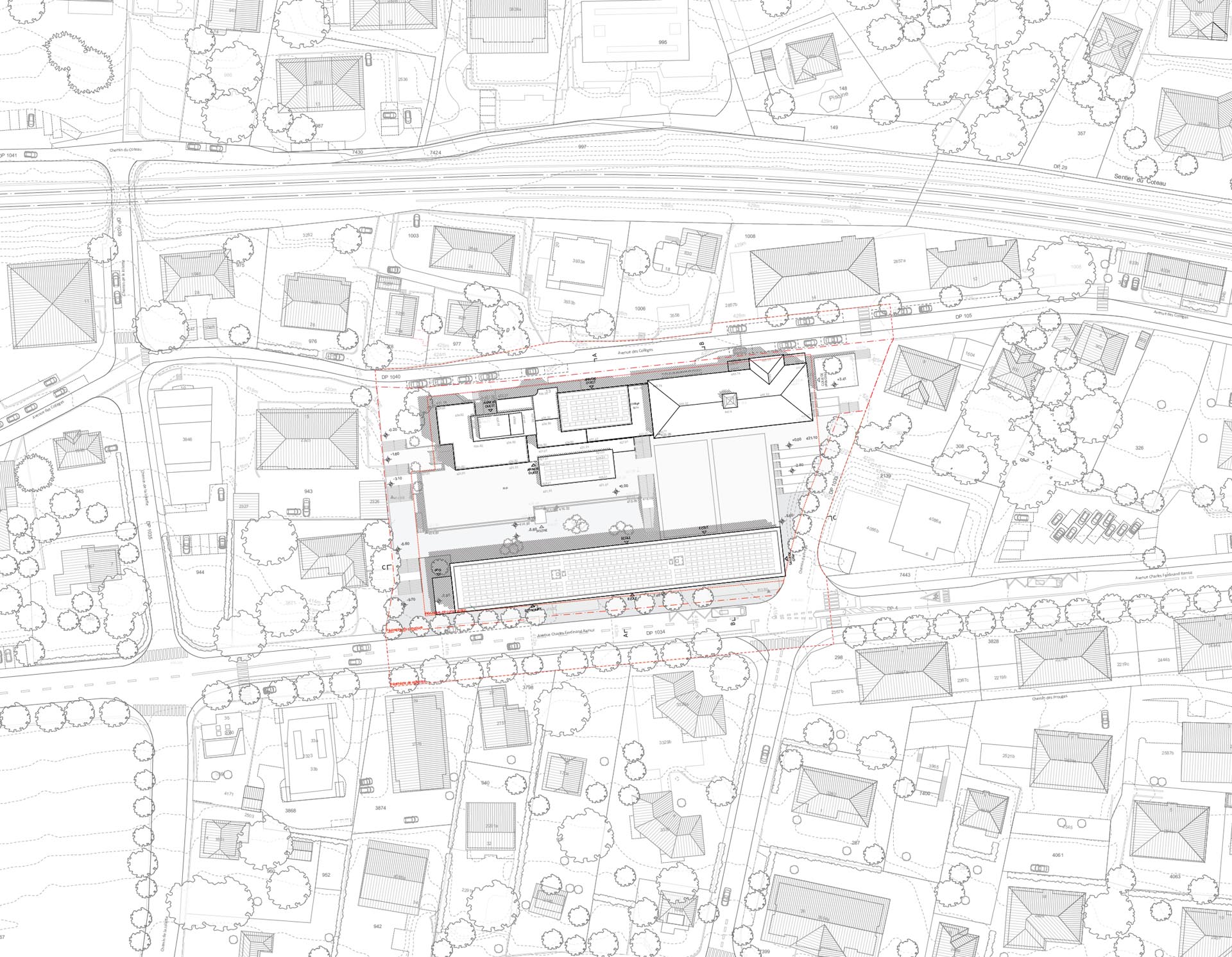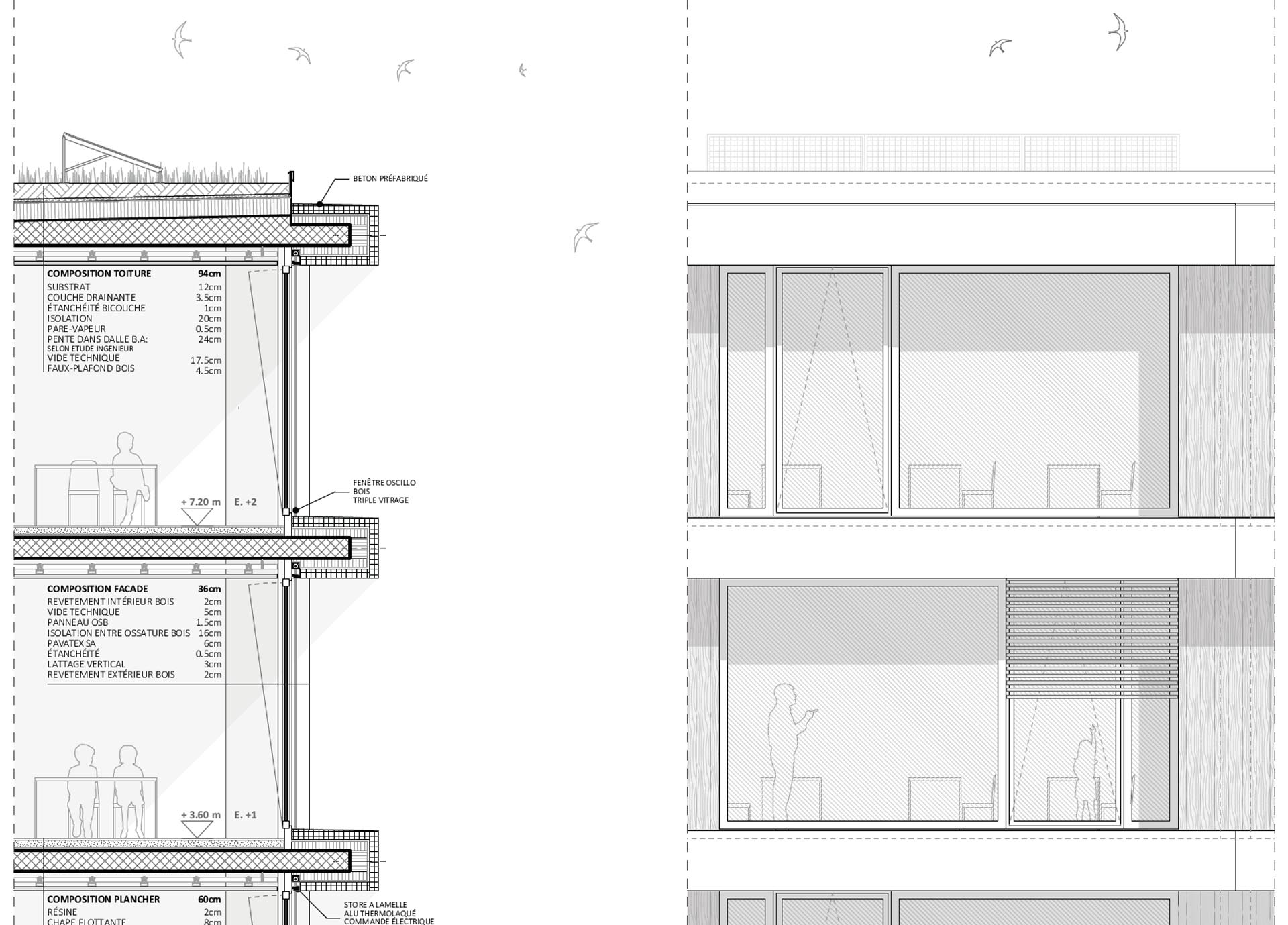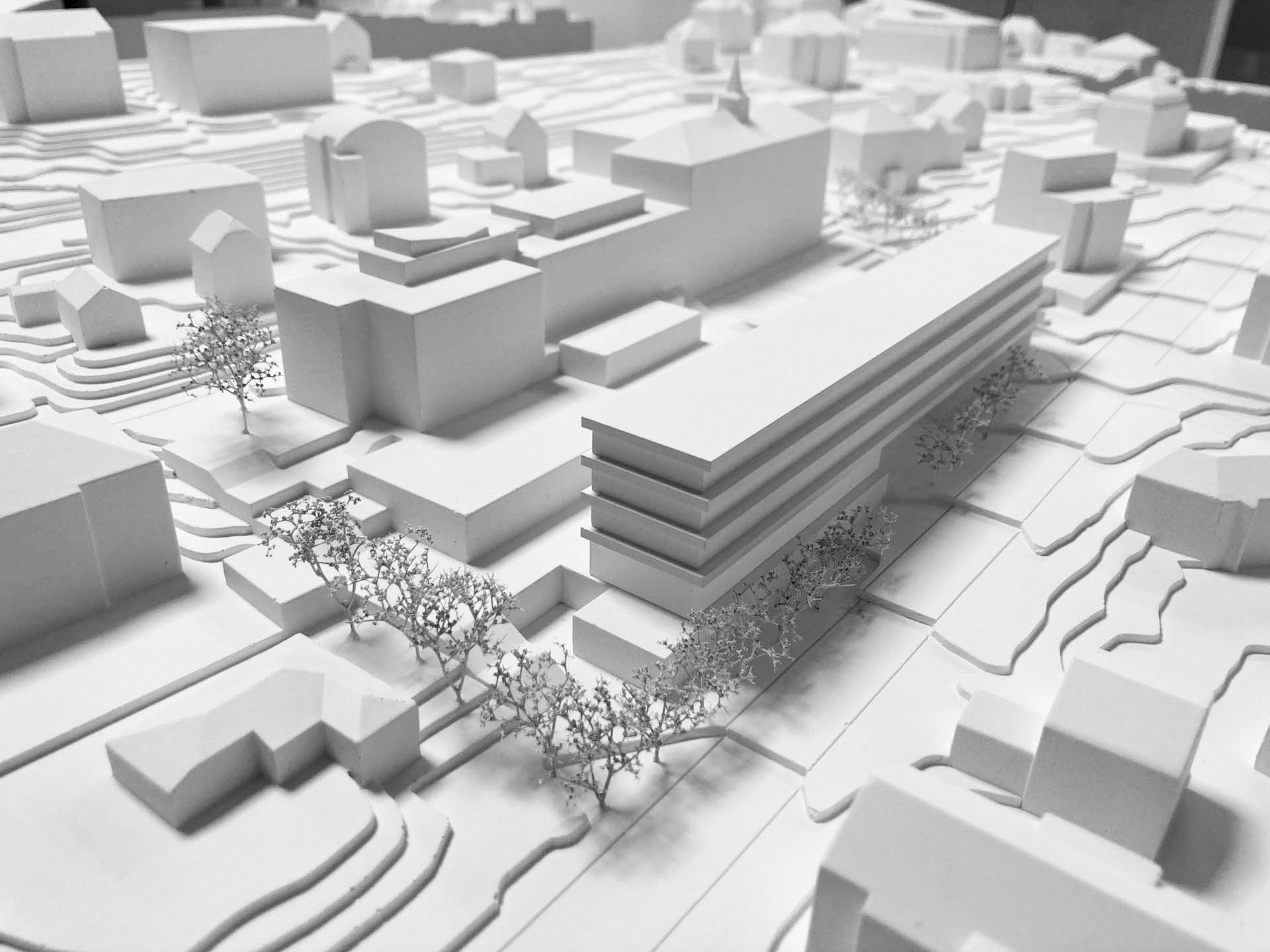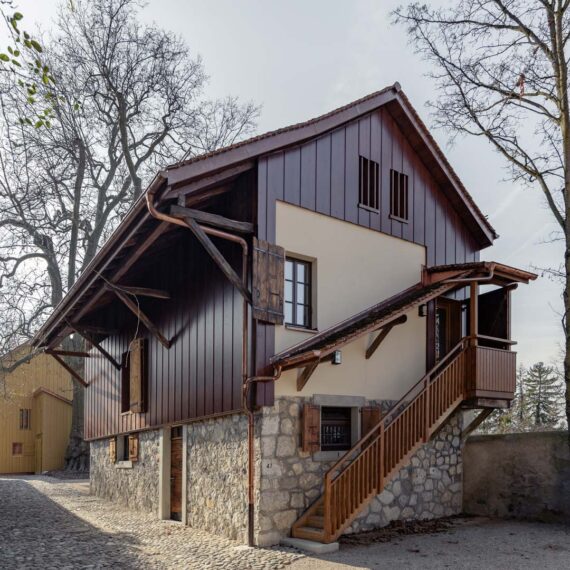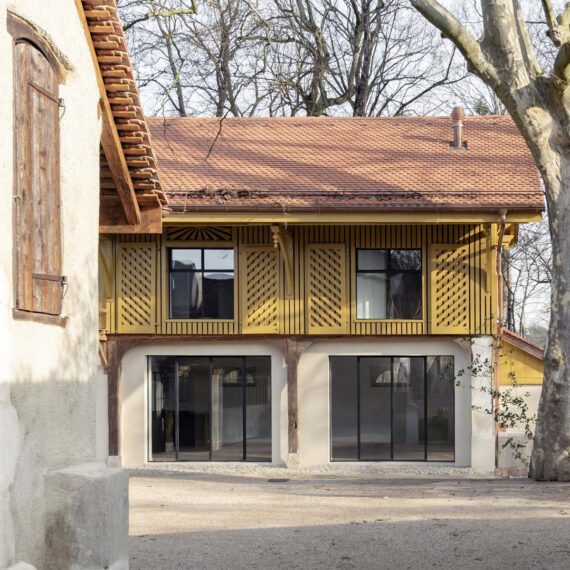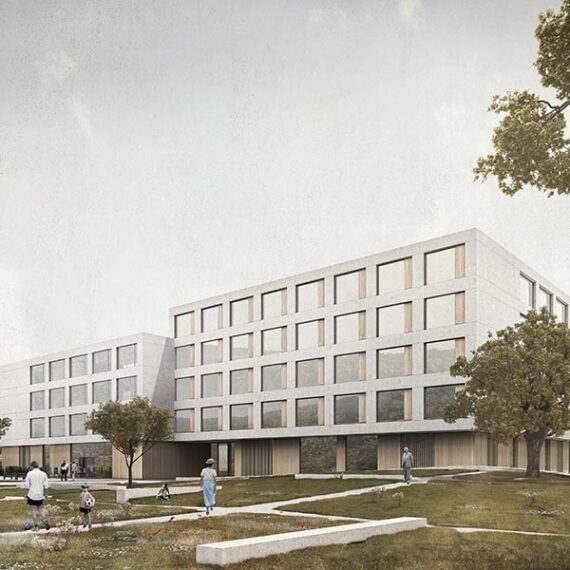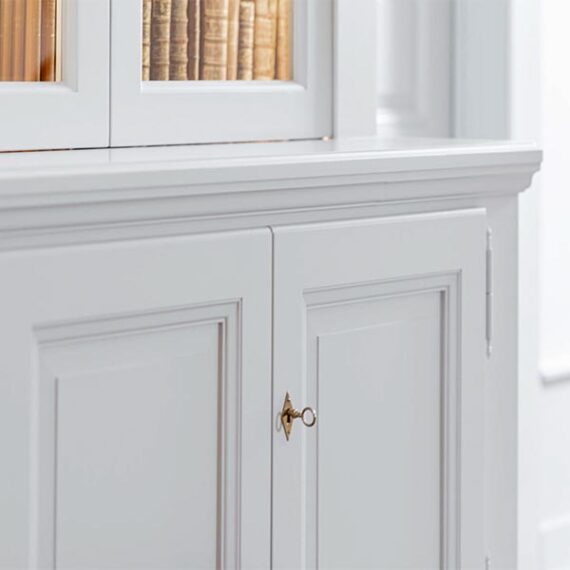Competition Pully School
PLACE
Geneva
DATE
2021
CLIENT
Pully
Date
November 03, 2017
Category
Competition, OthersAbout This Project
The projected longitudinal building articulates and serves the different courtyards. By its location, it contributes to create a heart of the block, protected from noise and urban agitation. The concrete base, raised in relation to the street, detaches the lower playground from the urban space and guarantees safety for the students. The segmentation of the exterior spaces according to age groups is reinforced by the differences in the altimetry of the levels but also by the singularity of their atmospheres.
The treatment of the facades differs according to the orientation. To the north, the corridors are largely glazed in order to optimize the diffusion of natural light. To the south, the facade is punctuated by alternating opaque wooden and glazed panels, in line with the internal uses.




