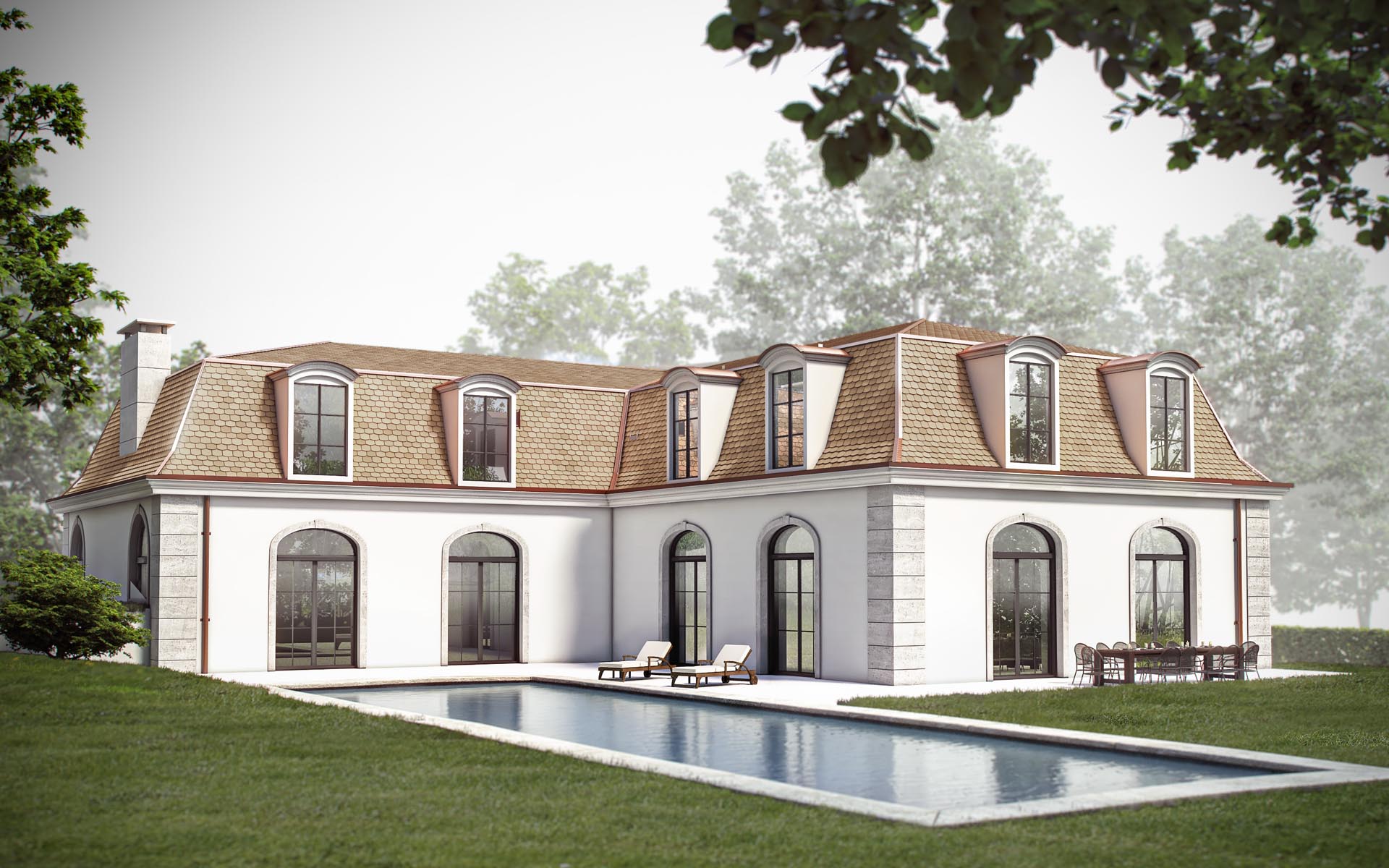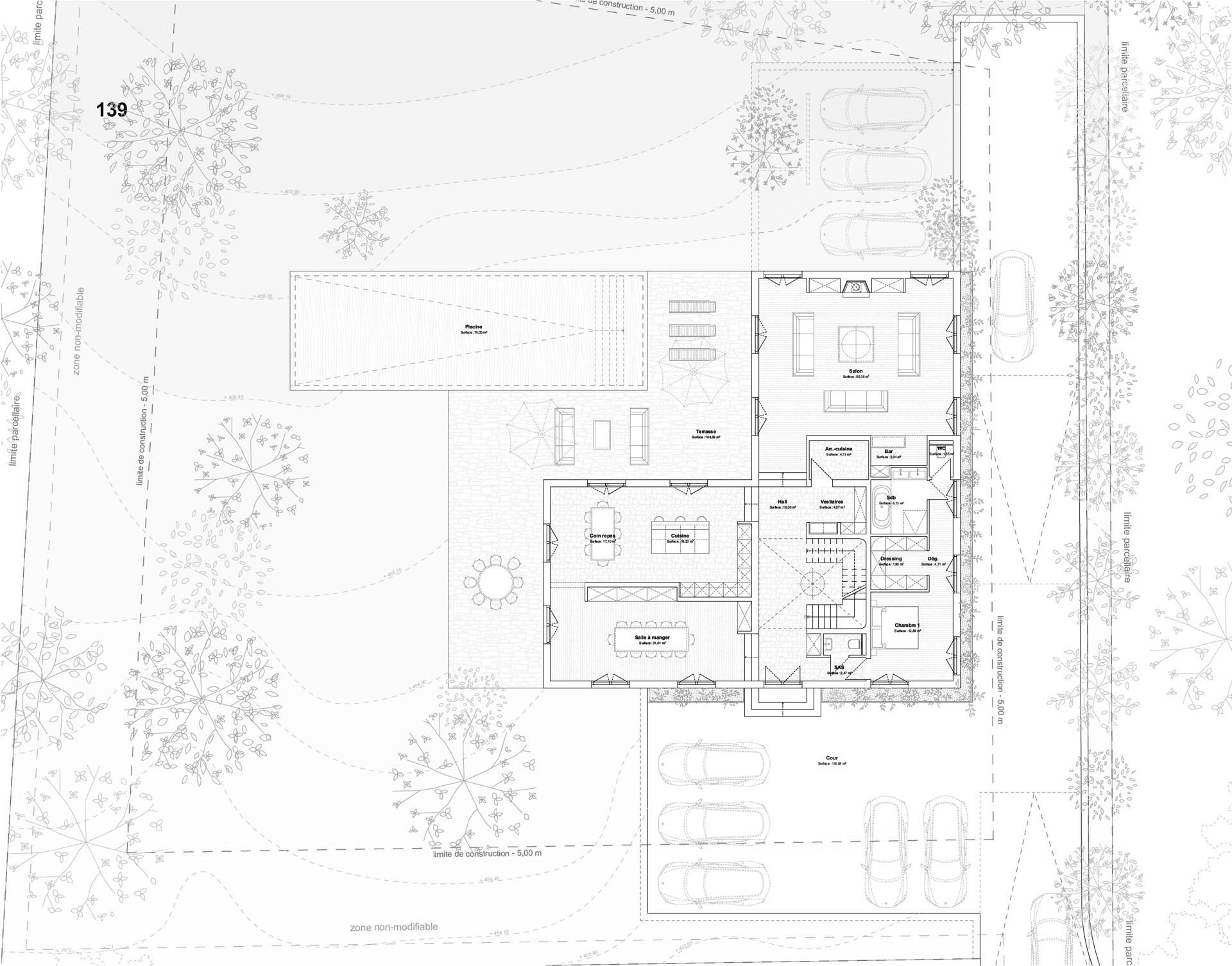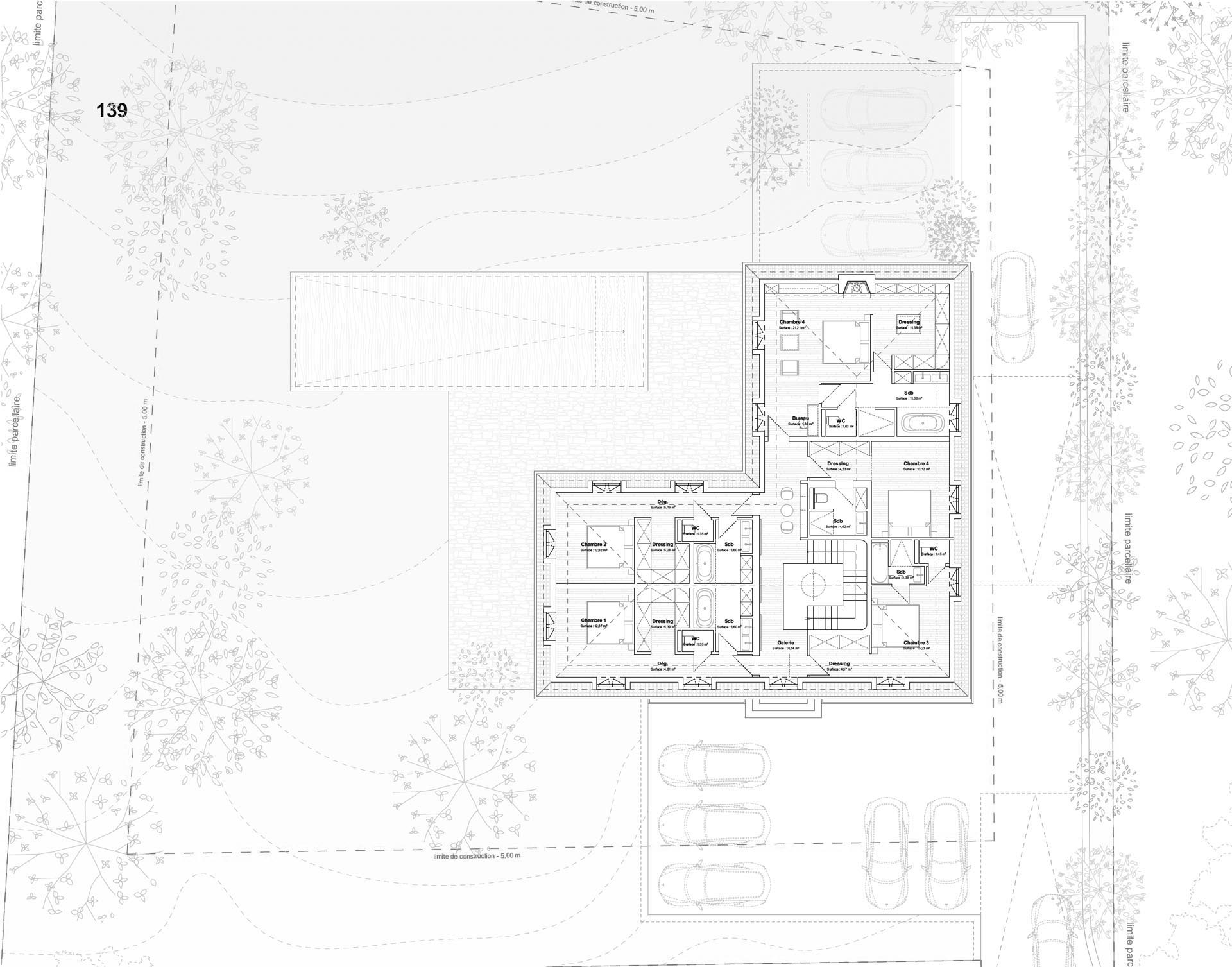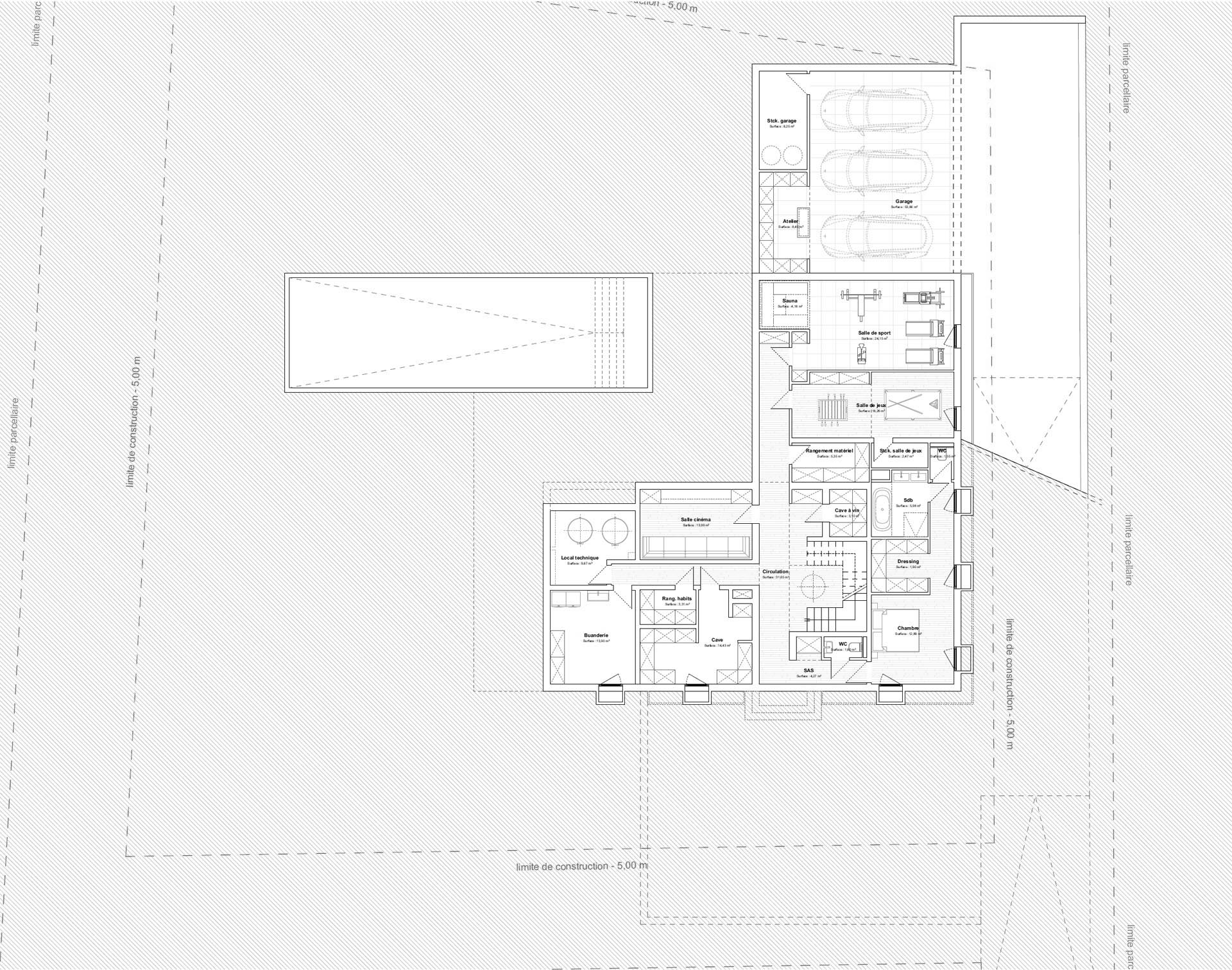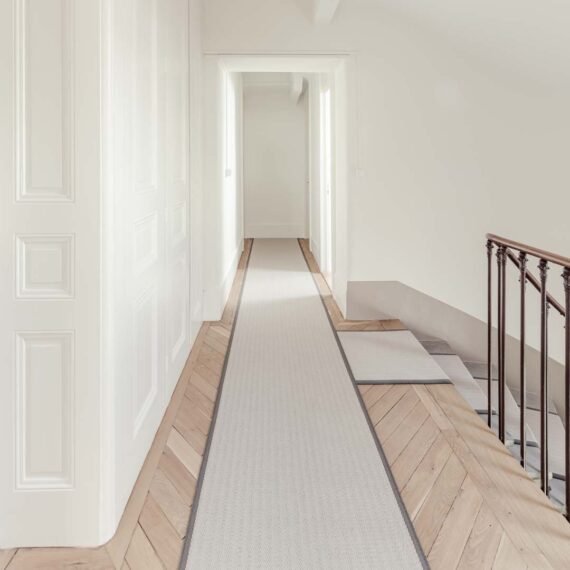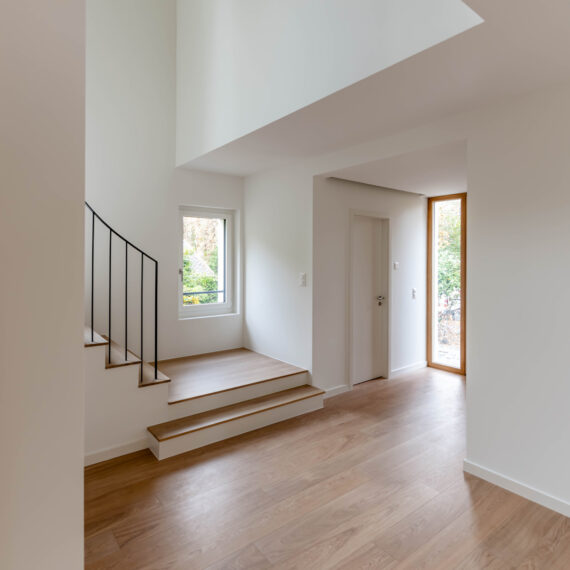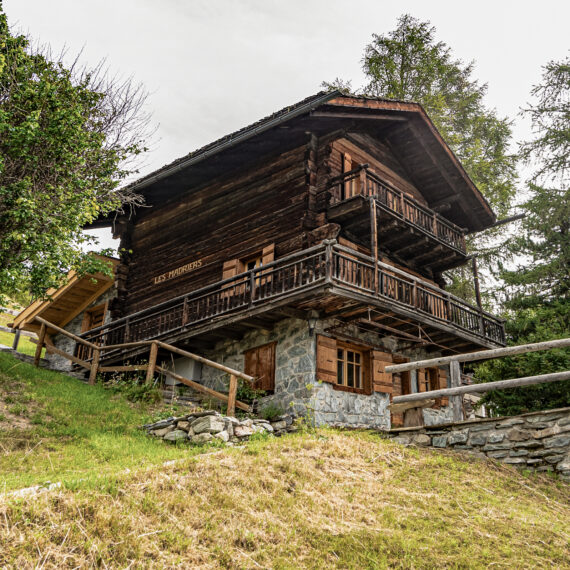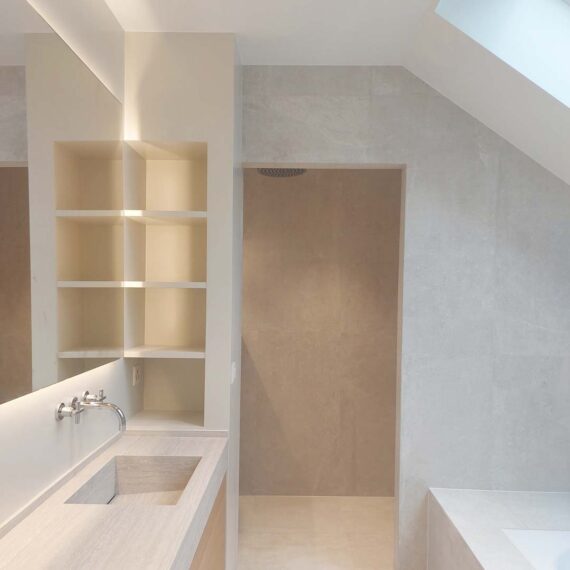Villa Coppet
SITE
Coppet
RENOVATION DATE
2021
CLIENT
Private
Category
HouseAbout This Project
Complete transformation of a mansion in Coppet. The project is articulated in an L-shape and opens towards an agricultural plot with a magnificent view on the Jura. This transformation resumes the principles of classical architecture: regularity, symmetry, enfilades of rooms and monumental staircase in the center. The construction is determined by three squares, each of which has a specific function and is modelled on the footprint of the existing building. The central square is used for circulation as well as for all the service spaces and contains a guest room. The western square contains a living room. Finally, the south square contains a kitchen, a dining room and five bedrooms with bathrooms and dressing rooms.




