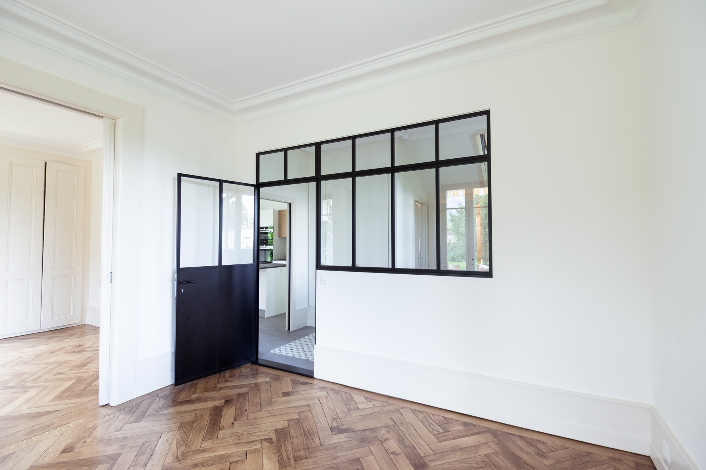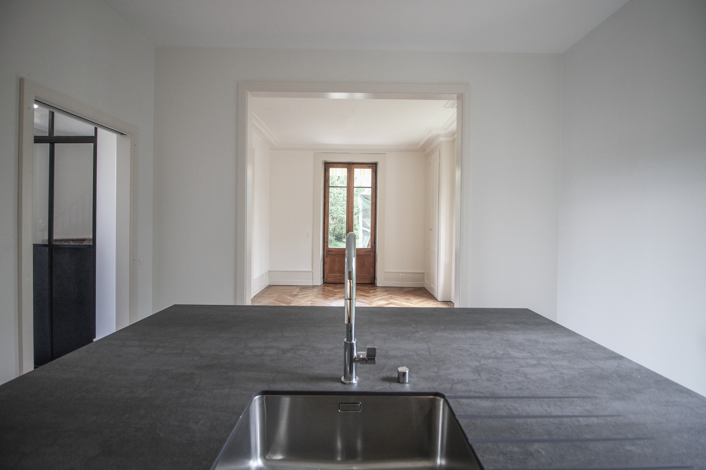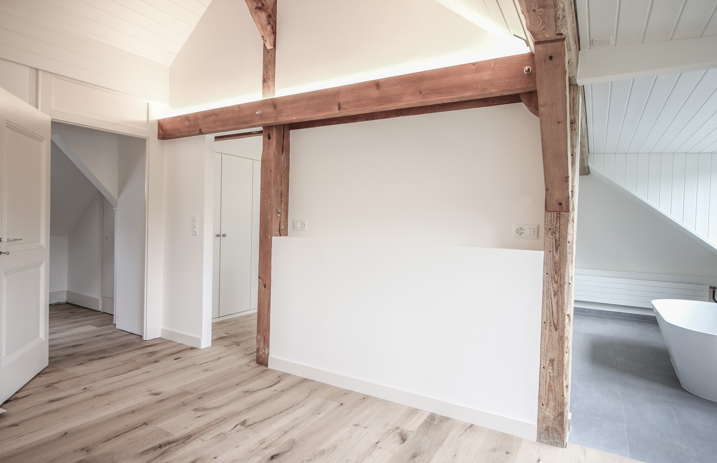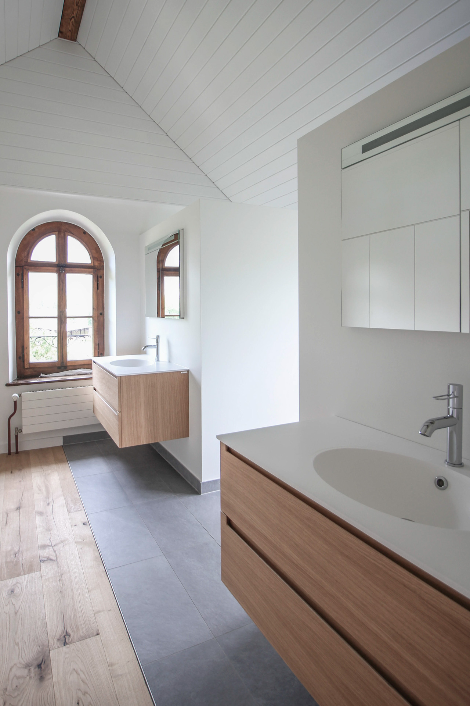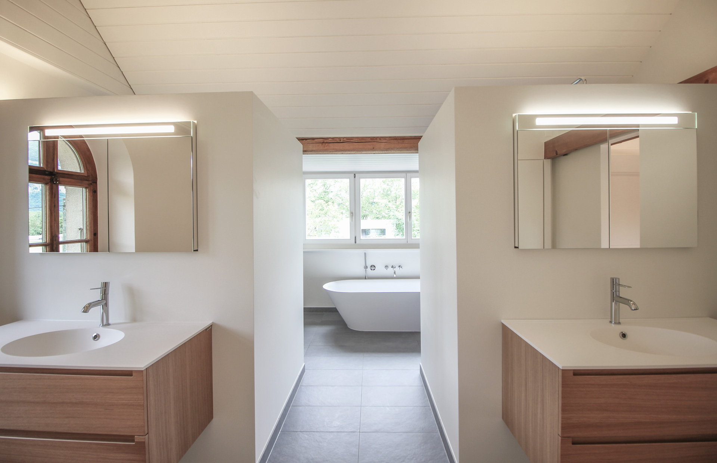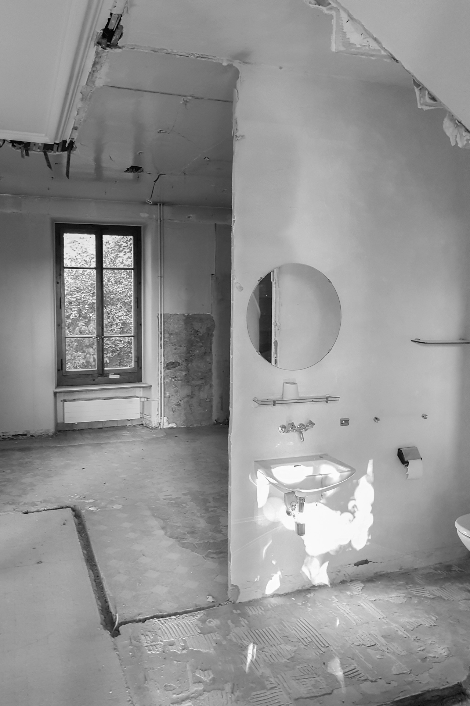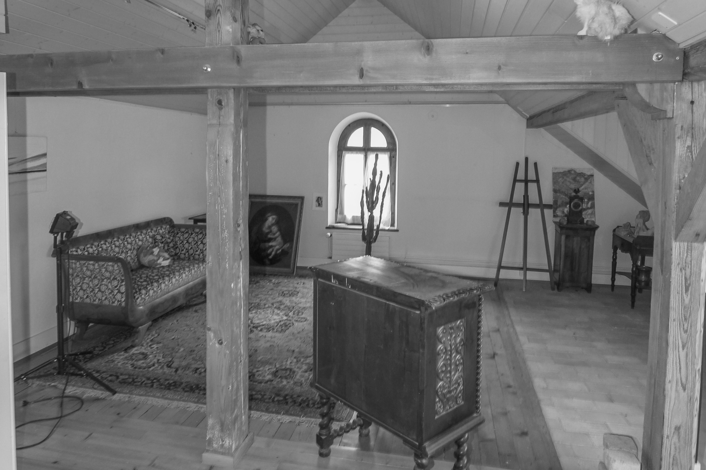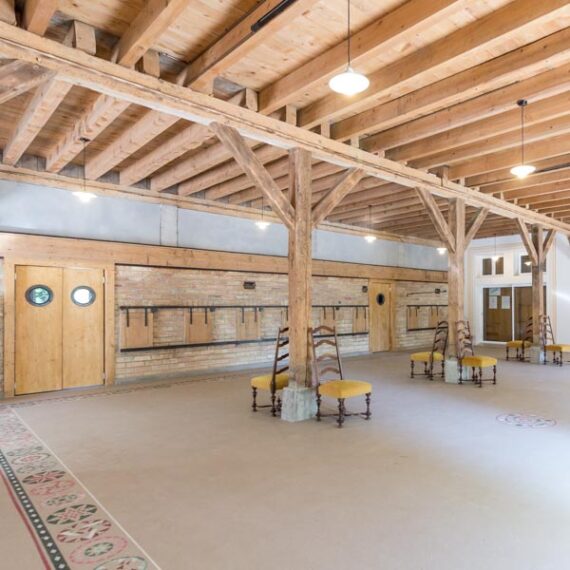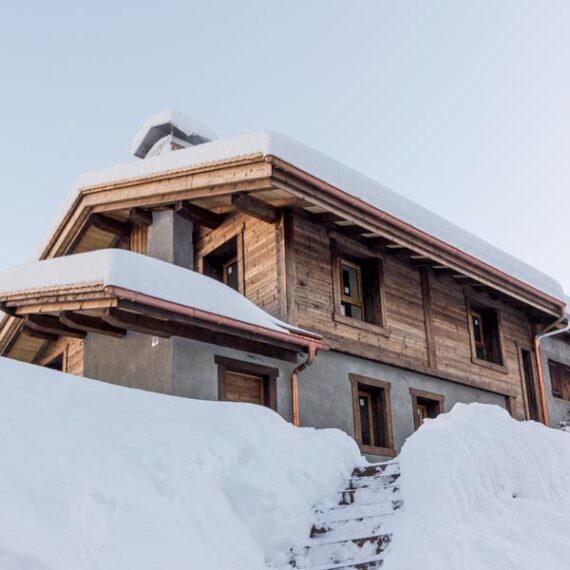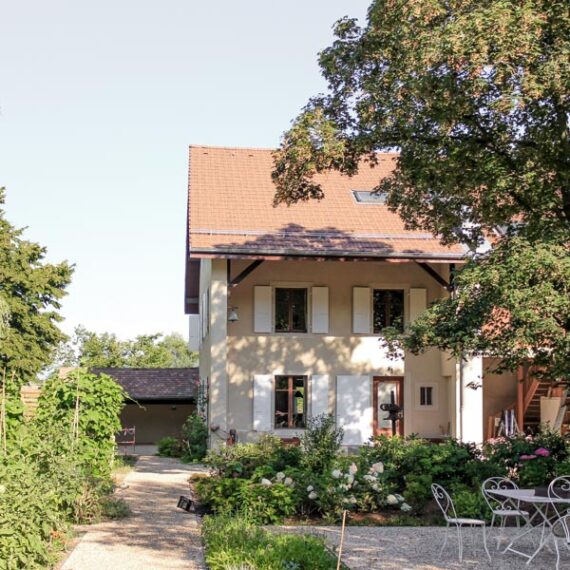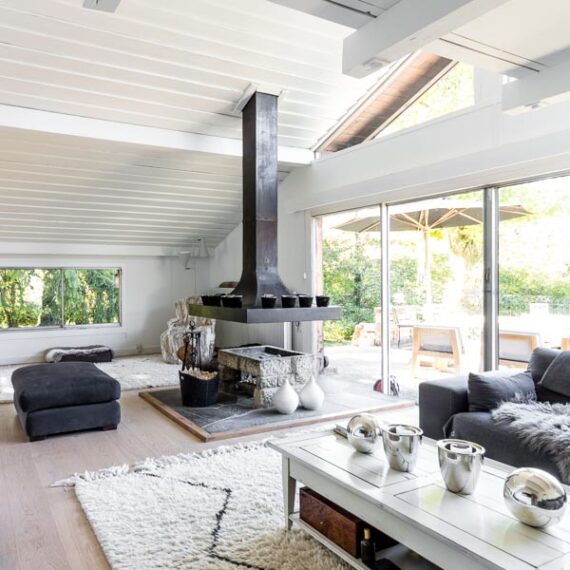VILLETTE HOUSE
SITE
Villette, Switzerland
CONSTRUCTION DATE
2019
CLIENT
Private
TECHNICAL DIRECTION
Yes
Category
HouseAbout This Project
This transformation of a early 20th century house gives it a character that better suited to our time. First, we demolished partitions on the ground floor and made openings and a glass wall to enlarge the space. This has allowed a more modern layout of the space and gives a warmer rendering. An underpinning of the building, the installation of a peripheral drainage and the renovation of the walls made possible to make the basement usable. Finally, the loft becomes habitable through the realization of a master bedroom. In addition, a bathroom and a dressing room support the master bedroom.




