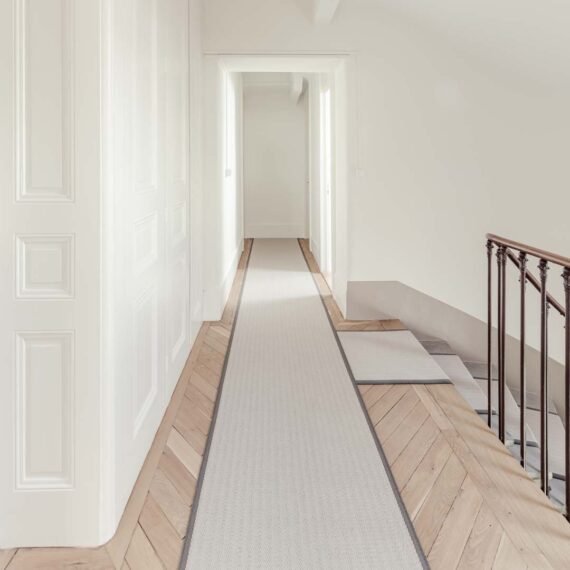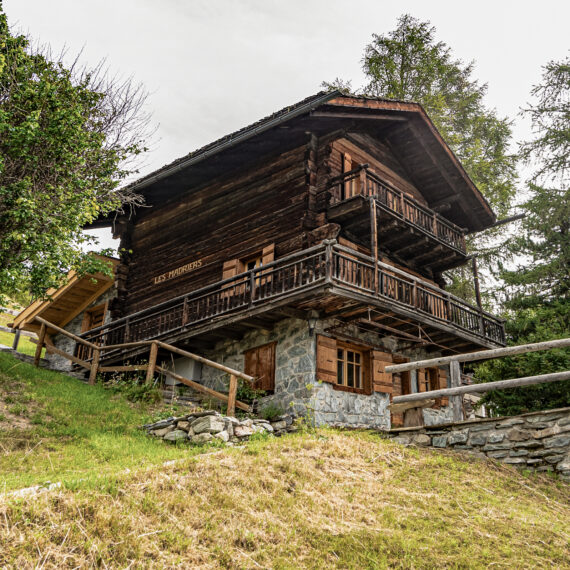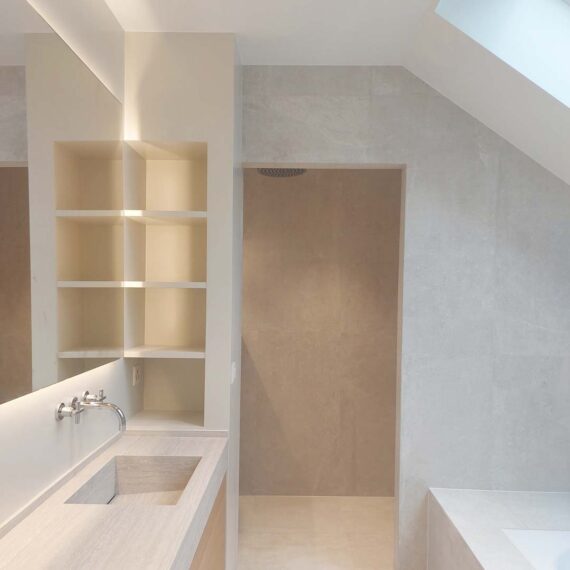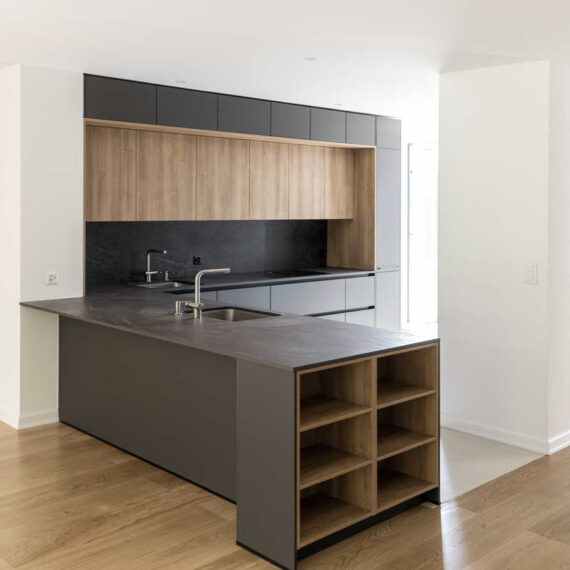House transformation in Conches
SITE
Conches, Genève
CONSTRUCTION DATE
2023
CLIENT
Private
TECHNICAL DIRECTION
Yes
Category
HouseAbout This Project
In the heart of a green setting in Conches, the existing 20th century house is to be completely transformed and extended. The challenge was to requalify the existing building in such a way that the extension would fit in as well as possible, and not be seen as a new addition.
To achieve this, the original rectangular shape was retained and extended to the south, the roof was raised, openings were enlarged and interior spaces were redesigned.
The project is based on the former semi-buried basement, forming a plinth overlooking the garden.
On the first floor, the new double-height entrance area articulates the various rooms, creating openings between them and to the outside.
Translated with DeepL.com (free version)


























